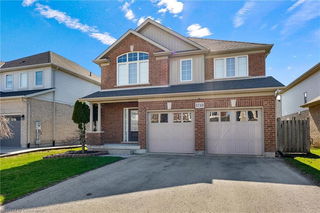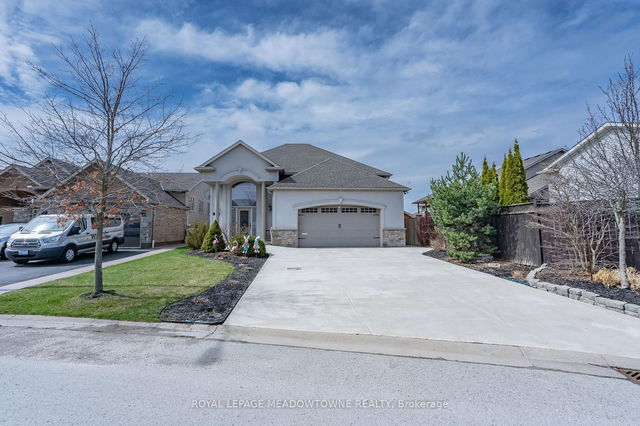Size
-
Lot size
4720 sqft
Street frontage
-
Possession
2025-06-13
Price per sqft
-
Taxes
$7,406.62 (2025)
Parking Type
-
Style
2 1/2 Storey
See what's nearby
Description
Welcome to 9349 Madison, a home that combines style, space, and a prime location in the heart of Fernwood Estates, Niagara Falls. With over 2,400 sq. ft. of living space, this two-story gem is perfect for those who want room to breathe and live comfortably. Tucked away on a quiet crescent with minimal traffic, you're still just moments away from everything you need local amenities, bus routes, and golf courses are all nearby.The backyard is a true highlight, offering endless possibilities for family fun, a future pool, or unforgettable gatherings with friends. Step out onto the large deck, ideal for summer evenings and outdoor entertaining.Inside, the home is a blend of sophistication and practicality. Recently upgraded lighting adds a touch of elegance throughout (not shown in photos), while the newly installed quartz countertops in the kitchen bring a contemporary edge to this well-maintained home. Upstairs, you will find four spacious bedrooms and a versatile open area that can be whatever you want it to bean office, a playroom, or your favourite hangout spot. Plus, the convenience of second-floor laundry makes everyday life just that much easier.The curb appeal of this home is hard to ignore, from the lush landscaping to the stamped concrete driveway, which fits up to four cars. The stucco and stone accents give it a sleek, polished look. Inside, the open-concept layout flows effortlessly, with a large dining area, cozy breakfast nook, and easy access to the kitchen via the mudroom and attached garage.At 9349 Madison, you're not just buying a home you're stepping into a lifestyle. Ready to move in and enjoy?
Broker: REVEL Realty Inc., Brokerage
MLS®#: X12020992
Property details
Parking:
6
Parking type:
-
Property type:
Detached
Heating type:
Forced Air
Style:
2 1/2 Storey
MLS Size:
-
Lot front:
40 Ft
Lot depth:
118 Ft
Listed on:
Mar 15, 2025
Show all details
Rooms
| Level | Name | Size | Features |
|---|---|---|---|
Main | Dining Room | 14.5 x 13.7 ft | |
Second | Bedroom | 14.1 x 14.7 ft | |
Second | Bedroom 4 | 12.7 x 10.1 ft |
Show all
Instant estimate:
orto view instant estimate
$38,588
lower than listed pricei
High
$1,004,910
Mid
$960,412
Low
$921,587







